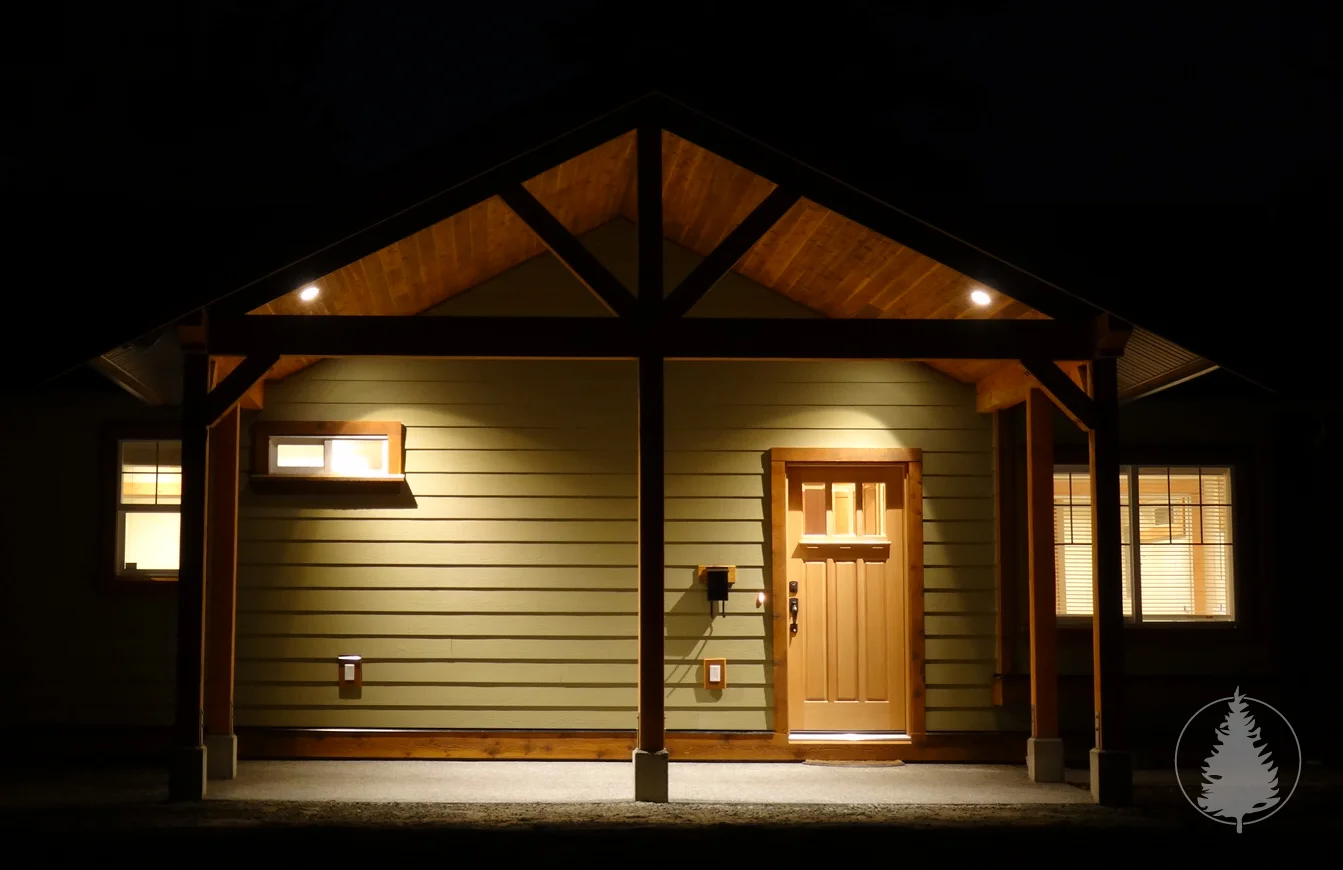Reynolds Road, Nanaimo, Summer 2013
This 980 square foot cottage was the first full-scale build for Island Red Cedar Construction and on all accounts it was a big success. The homeowners wanted a small, well laid-out space on one level that could be used as a rental in the immediate future and as their retirement home in the long-term. Using a very functional plan from Jack Anderson of GreenPlan Designs©, we were able to create a bright open plan living space with two bedrooms, two bathrooms, and lots of storage.
Being that this would eventually be a retirement cottage, we added some extras like a walk-in shower that will be able to accommodate a walker, backing within the walls to allow for graspable hand rails, one-level living with no steps out to paved walkways and large covered entryways, as well as a single zone heat pump and LED pot lights for low cost heating and lighting equating to long-term savings on their electricity bills.
Having been involved in previous builds, the homeowners were very knowledgeable about the process and we were able to work closely with them throughout the build. We also took advantage of building materials that were milled on their property as well as their skills in painting, floor laying, and other areas of the build.
Keeping sustainability in mind, we were also able to make good use of recycled materials from a local salvage company including milling down some old growth Douglas Fir beams from a local island school that was being demolished and turning them into some beautiful custom trim for the interior of the house.
This was a very rewarding build for all concerned and a great inaugural first home for Island Red Cedar Construction.
“This was the third home we’ve had built and the first by Sean from Island Red Cedar. After our experience, the biggest problem will be trying to hire him, because he will be so busy! Yes, he’s that good. I really cannot state strongly enough that anyone who is looking to do a build or renovation will feel the same way as we do if they’re lucky enough to hire Sean and Island Red Cedar Construction to make their dream happen. Ours was a wonderful experience. Our new tenants and neighbours are ecstatic with their new home and in a few years, when it’s time for us to downsize and move into the home Sean built for us, we’ll finally get to savour all the love and careful attention to detail that was put into it.”
“You don’t have to be a builder to recognize quality and skilled workmanship. It was obvious from the beginning of the project that we chose well. Sean Smith at Island Red Cedar Construction didn’t falter throughout the build. ‘It’s not just a house, it’s your home’ are words he lived up to through all aspects of the process.”












